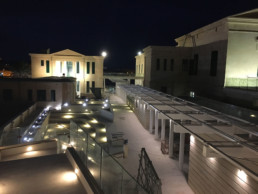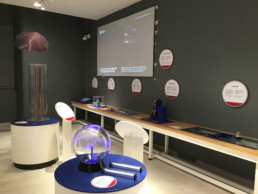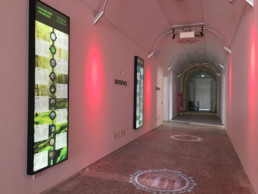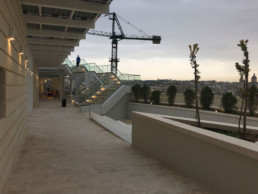National Interactive Science Centre
Client: FMM JV (Schembri & Sons) reporting to MCST (Malta Council for Science & Technology)
Project Value: €16 million
Location: Bighi, Kalkara, Malta
The project comprises the redevelopment of the former naval hospital complex at Bighi, Kalkara. A site, which is known to have been first developed by the Knights of Malta. This is an historically and archaeologically sensitive site and works for the new science museum require extensive restoration of the facades of historic buildings whilst internal spaces are redeveloped and finished as exhibition halls requiring extensive coordination with exhibit content contractors and specialists. In the external areas historic reservoirs are to be restored and re-used and substantial excavation is required throughout the site for the new facilities and linkage to all buildings.
The main contract is generally procured on a traditional re-measure approach (FIDIC) but also includes some lump sums and design and build elements for the more significant elements within the buildings to be restored. This includes a Planetarium in the former Auxiliary hospital building. The main contract also includes the creation of complementary support areas including a car park and cafeteria and external exhibition spaces.
The former hospital complex was built on two levels with the lower buildings (Auxiliary hospital / Planetarium and Chaplains office built on the foreshore. Patients would be taken to the main hospital complex on the upper area via the cot lift. As well as restoring this lift tower other access links are to be created between the two levels.
Insight representatives worked exclusively with the main base build contractor acting as his senior representative and coordinating the works of the contractors support specialists and liaising with specialist subcontractors for different elements.
Images provided courtesy of iManage Malta



