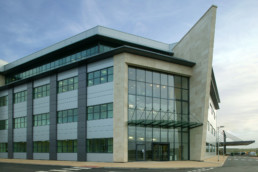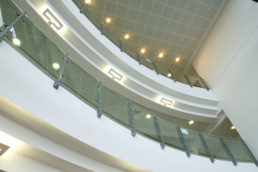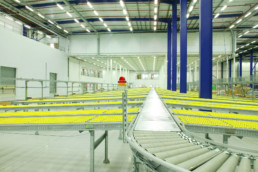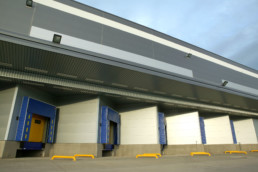Glasshoughton Business Park
Client: ProLogis
Project Value: £19 million
Location: Wakefield, UK
This £19 million project is located just off Junction 32 of the M62 with easy access to the M1 and A1 (M) and comprised the new build construction of a single storey warehouse/production unit of 202,450 sq. ft. gross internal area and supporting office functions. The building comprised a mansard steel frame with a clear height of 10.35m to the valley beam, with high standard external facade comprising a mixture of alumnium composite panelling, double glazed windows, rainscreen cladding, stone tiles, and feature canopies, truck bays, structural sealed ground bearing slab and extensive fit-out and external works. The roof cladding is a non-fragile RiverTherm TM system assembly. The system incorporates minimum 160 mm non-combustible Therma-quilt and all related components, to achieve a designed thermal ‘U’ value of 0.25 W/m2oC. Stainless steel fixings were used throughout to provide a guarantee on the installed system of up to 25 years. The roof drainage incorporates a syphonic drainage system to mitigate a ‘category 4’ risk.
Office accommodation of 52,246 sq. ft. was provided over four floor levels, with a supporting warehouse pod office of 7,459 sq. ft. at ground level. Additional structural works included enhancements to the ancillary plant deck to meet the tenant’s (major pharmaceutical distributor) particular requirements. External site works included an Energy Centre, sprinkler tanks and pump house, two security gatehouses, hard-standings, car parking, landscaping and drainage.
Images provided courtesy of Winvic



