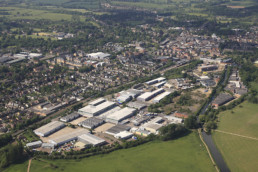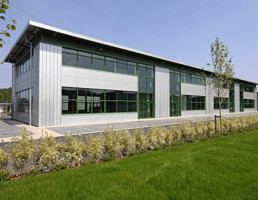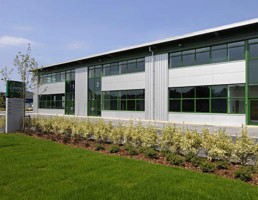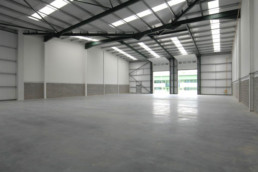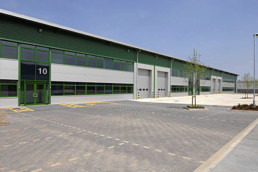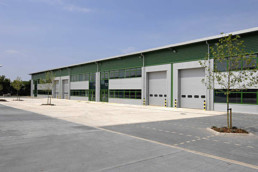Centrus, Mead Lane, Hertford
Client: Barwood Developments (with Thomas Roberts Estates)
Project Value: £7,000,000
Location: Hertford, UK
New build construction of four two-storey business units and nine industrial/warehouse units and hard and soft landscaping to the entire site including creation of Car Parking and Servicing areas. The total constructed floor area amounts to 120,000sqft. The site itself was severely contaminated due to prior uses and required extensive remedial works before construction could commence.
The business units comprised a full Grade A office fit-out specification to first floor level, with the ground floor being completed to shell & core.
The Industrial units, with a minimum internal height of 7.2m included a power floated floor with a loading capacity of 37.5kN/sqm, electrically operated roller shutter doors, offices at first floor level and a high quantity of glazing at ground floor level beneath the offices for future commercial tenants with a focus on show rooms. Project Management/Employer’s Agent services were provided.
